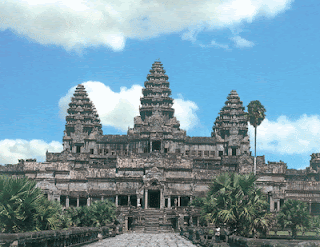Angkor Wat Temple image courtsey: impactlab.com
Suryavarman the great!
Legends.
For centuries peasants of
A Fairy tale!
Statues in Angorwat Temple Combodia image courtsey: flickr.com
“Once upon a time there came a Brahmin from distant
Legend of Zagab and a foolish king.
Kambuja (old name for
An abrupt end?
The
Well entrenched.
Angkor Wat is construction made as per the typical Khmer style of architecture, was mainly based on sandstone and not on laterite of granite. This temple has a moat (a deep trench dug around as a measure of protection) within it comes the outer wall 1025 meter long and 802 meter broad and a height of 4.5 meters! Entry to inside restricted through a sand-bank from the east and stone causeway from the west. It is a pity that no inscription could be found anywhere regarding the temple.
Antonia da Magdalene a Portuguese traveler of 1586 has written “It is such an extraordinary construction that it is not possible to describe it with a pen, particularly since it is like no other building in the world. It has towers and decoration and all refinements which the human genius can conceive of”. From 14th century this structure was converted for Theravada Buddhist use (Theravada Buddhism is an ancestral
Oriented to west.
Angkorwat temple image courtsey: wayfaring.info
This temple is oriented towards west and there are opinions among scholars that Suryvarman has built it as his funerary temple, some tray with ash recovered also added credence to this theory, the bas reliefs were preceding in anti-clockwise direction is said to indicate with funeral ceremonies. There are other schools of thought that in
Finely balanced elements.
Angkor Wat has many praises to its credit it has been compared to ancient structures of
Of the style.
Architecturally the style include the ogival (curved surface like edge of a bullet), towers shaped like lotus buds; half galleries broaden passage-ways; axial galleries connecting enclosures. Most of the visible structures made of sand-stones, laterite used only for outer wall or parts not visible. The binding material not yet identified; may be some resin or soaked lime.
All Epics!
The outer wall of the temple encloses 203 acres, in it the temple proper stands on a terrace with three rectangular galleries rising to a central tower. The inner wall bears a series of bas reliefs depicting scenes from Hindu Epics like Ramayana and Maha Bharata. The
The masterpeice!
The Southern Gallery shows the procession led by Suryavarman -2 along with the 32 hells and the 37 heavens as per the Hindu Myths. Where are eastern gallery bears the most beautiful sculpture the churning of the ocean of milk (Palazhi, Pal = milk and azhi = sea), in which 92 demons (assuras) on and 88 demigods (devas) wait on both parts of Vishnu who churn the sea using Vasuki (a giant mythical snake) as rope, while Indra (the chief of the demigods) watches from the top.
Restoration.
The present government of
A German hand.
At present the ‘German Apsara Conservation Project’ is engaged in the conservation project (Angkor Wat is part of the World Heritage Site established in 1992). As twenty percent of the sculptures is in bad shape their restoration is a daunting task. While the Japanese team has completed the work on the library building on the outer skirts in 2005 creditably. The world has only just begun to recognize the potential of this magnificent temple structure and the influx of tourists has exceeded millions filling the coffers of the government. Let Angkor Wat remain as long as there are the oceans and the mountains!






